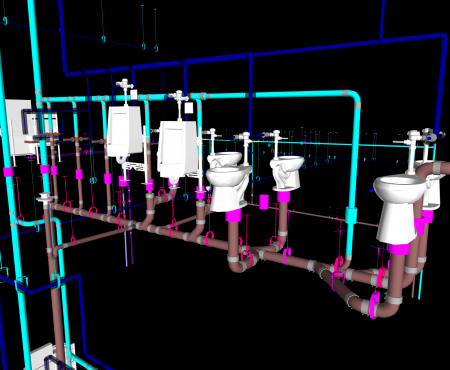PLUMBING
Pipe type is modeled per specification requirement.
Bottom elevations are indicated for non-sloped pipe. Sloped pipe such as gravity drain and vent is indicated with invert elevations.
Floor and wall sleeve drawings can be provided when requested with dimension to column lines and sleeve size indicated. Points file can be also provided for location and installation of floor sleeves.
Modeling of hangers (when required in the BIM execution plan) can be provided with points file for installation of hangers.
Bill of materials can be provided based on the specifications and subcontractors directions during initial setup of the project.

