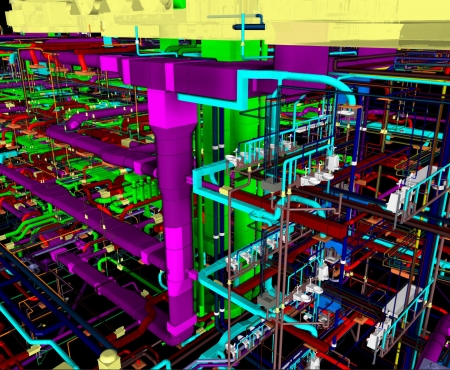MODELING / COORDINATION
We develop intelligent ductwork, mechanical piping, plumbing and equipment 3D models based on the specifications and manufacturers submittals. All our models are drawn using Revit with add-in softwares such as Sysque and Fabrication.
Complete models can be used for:
- Clash detection
- Coordination
- Shop drawings
- Fabrication (MAJ files for download to plasma cutter)
- Pre-fabrication (spool drawings for pre-fabrication)
- Presentation
We model hangers and sleeves for coordination. Which can then be exported to a point layout tool for field installation.
For existing projects, we have experience with coordinating contractor provided point clouds/laser scans.

