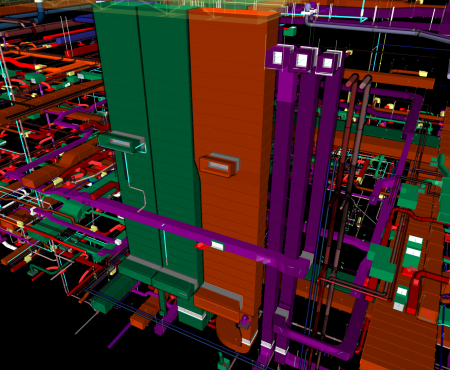DUCT
Ductwork is modeled using the proper gauge and material type per the specifications. Individual piece lengths are programmed per each contractor’s shop standards.
Both top and bottom elevations are shown on the drawings to raw duct (prior to insulation)
Duct riser drawings are included in all projects having two or more floors.
Roof opening layouts are included for rooftop equipment as well as curb layouts for large equipment curbs.
Modeling of hangers (when required in the BIM execution plan) are provided with points file for installation of hangers.
Section views are very helpful and are provided in congested areas such as mechanical rooms.
Unit service clearances are modeled for future access purposes.

