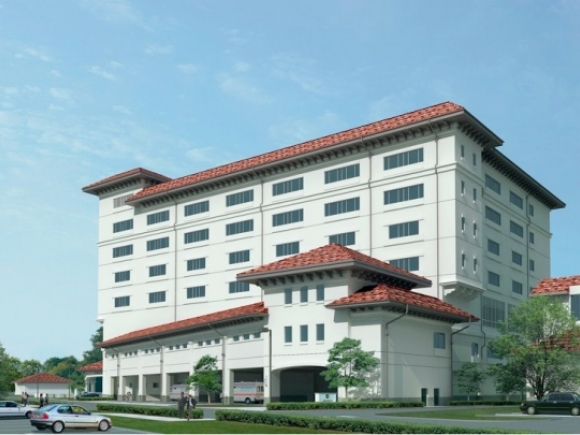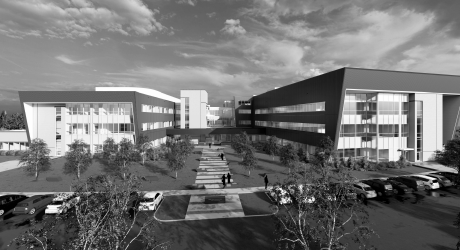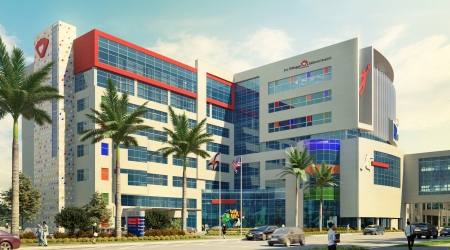ARCHBOLD HOSPITAL - NORTH TOWER
Archbold Hospital - North Tower
8 story (245,000 sq. ft.)
Provided coordination shop drawings of HVAC ductwork, piping, plumbing and medical piping systems.
- 6 air handling units
- 5 return fans
- air terminal units
- vav's
- exhaust fans
- air cooled condensing unit
- pumps
- up to 12" chilled water
- 8" hot water
- 8" steam piping




